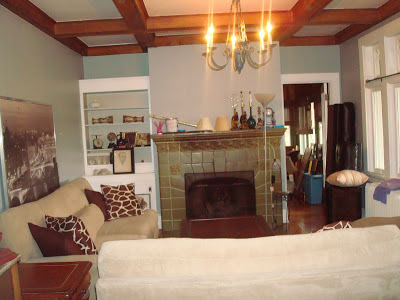If you joined me this past Monday where I revealed
my own house, you saw that I switched my floor plan around. When we bought our house, the floor plan looked like this:
 |
| Please excuse my crude drawing! |
When we walked through the house the first time, I didn't even know the dining room had a huge picture window because the previous homeowners covered it with a huge china cabinet. Realistically there was no wall in the dining room to place a cabinet without either covering a window or blocking a walkway. Personally, I'd rather nix the china cabinet in lieu of blocking out that precious sunlight.
The living room lay out proves no less difficult when arranging the furniture. There are four doorways, a radiator, a fireplace, and a built-in bookcase to work around. When we first moved in, we stuck with the existing floor plan, and just used the back playroom as a cozy t.v. room. Here are some pictures below when we were moving in.
 |
| Back T.V. Room |
 |
| Dining Room |
 |
| Looking at the dining room from the kitchen |
 |
| Living room |
 |
| Clearly our furniture was too big for the space |
 |
| Look at all those lamps on the mantle- clearly still getting settled in at this point. |
Our house looked like this for about 6 months until I finally convinced my husband that it would be so much more convenient to switch the two rooms. Here was my case: 1. The kitchen and the living room are the two main hubs of the house, why not connect the two? 2. When our daughter started getting mobile, how would I see her if she was all the way in the living room? 3. The dining room was actually a better fit for a couch and a t.v.. Whereas, the living room didn't really have a true t.v. wall, nor the space to fit more than a couch without blocking the radiator. I won, we switched the rooms, and haven't looked back since. Yes, it takes slightly longer to walk through the living room to the dining room with our food, but let's be honest, we eat dinner at the table maybe once a week. I do confess, I miss the way our old dining room looked. There was something cool about it. But I won't give up the function and convenience in this case. And since we finally got a t.v. in our living room, the back room became the coolest man cave/office my husband could ever ask for.
Now, the only reason I'm highlighting this whole switch-a-roo is since I'm listing the house soon- my question is should I switch it back so people don't get confused or thrown off? Or do you think people will understand, and be flexible enough to imagine their own use of the floor plan? I'm curious to see what you think.
Thanks for your input! Here are some quick shots of what the said living spaces look like today.
.JPG) |
| Straight view from my kitchen |







.JPG)
.JPG)
.JPG)
.JPG)
The pictures of the old way look better, but I like the practicality of the new way.
ReplyDeleteThanks for weighing in... I think I agree with you.
DeleteAmazing Jorden I didn't see your post until today but that is what we did to our house to accomidate the family dinners of the holidays. I like it so much better this way. Have a great week.
ReplyDelete