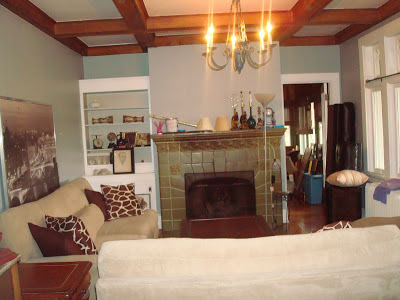Hey guys and gals, welcome back to Real Estate Monday. Only in Pittsburgh can you find a $450,000 mansion next to a $176,000 house that can equally be called a mansion to some. Both are on the market, and we're going to look at both of them side by side. I made my husband drive past them Saturday night on the way home from the movies at the Waterfront. If you're not familiar with the Waterfront, or Homestead, the borough it sits in, you can click
here for a quick historical synopsis. Basically, it was home to one of the largest steel mill plants in the world. Now it's home to Sandcastle, lots of major retail stores, and a Lowes movie theater. Plus, you can bike the Great Allegheny Passage trail and it only take about 45 minutes to get to the Point downtown. We did this for our 5th wedding anniversary and stayed at a
hotel in the South Side Works...such a blast!
With all that fun at your finger tips, West Homestead, though rough in some parts, has a ton of potential.
Here's house #1 the Bryce-Mesta Mansion. The original owners were the founders of Mesta Machine Co.- an old steel company located below the hill on the banks of the Monongahela.
Among this 10 bedroom 5 and a half bath house is a home theater, a ballroom, and of course, a panic room. It looks like it needs quite a bit of renovations, but I think this would make an incredible bed n' breakfast. Here are a couple pictures I took from the
listing page. The rest of the pictures show the inside ripped down to the studs and completely rewired. I'm guessing the new owner needs to finish the drywall?
And
house #2 is directly next door to the left. It sits on 2.5 acres and looks every bit as regal as the first, but in different ways. Just look at the gorgeous barn-like door at the bottom of the main steps.
While the decorating is a little too frou-frou for my taste, it looks like it's been meticulously well-kept. For a 6 bedroom, 3 bathroom house on this much land, I can't imagine getting more bang for your buck anywhere else. As for the location, it's up a gigantic hill, then thankfully a level street that has about four or five other grand houses on it as well. It's pretty industrial around there, but I certainly like how close it is to all the fun.
Happy Monday, thanks for stopping by!
.JPG)
.JPG)
.JPG)









.JPG)











.JPG)
.JPG)
.JPG)
.JPG)
.JPG)
.JPG)
.JPG)
.JPG)
.JPG)
.JPG)
.JPG)
.JPG)




.JPG)







.JPG)
.JPG)
.JPG)
.JPG)