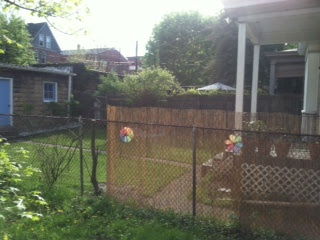Just another manic Monday, whoa-ooh.
This weekend I toured a house that my husband and I seriously considered buying. If the timing were right (i.e. our house now was already sold) we probably would have. It's in the almost Regent Square area of Wilkinsburg. 411 Rebecca Ave. Listed at $78,000. I'm not going to lie- it needs a lot of work, but there are a lot of positives about the house that don't need touched. It's not listed by a realtor yet, so if you'd like the owner's information send me an email at
shopredesignation@gmail.com.
Selling Features:
- The hardwood floors throughout the house are in really good shape. I wouldn't touch them.
- The original wood paneling on the staircase and banisters are still in tact, and gorgeous-something extremely rare in a house that was previously stripped and sold in a sheriff sale.
- The original front door is in tact.
- Newer windows were installed in the house 9 yrs. ago, as well as a furnace, new toilet stack, and water pipes to the road.
- It's walking distance to Frick Park.
- The bathrooms are a decent size (for me) as to not require knocking out walls to expand.
Needed Renovations:
- I personally would want the converted sunroom in the front to be turned back into an outdoor porch ( see pictures below).
- The kitchen. Hello dropped ceiling and porcelain Italian tile on every wall. The 70's called and wants its kitchen back. This would be the most expensive part of the house to renovate.
- Both bathrooms on the second and third floor need updated. I wouldn't touch the one in the basement, only to shut off the water and never go down again. Who wants to shower in a cellar anyways?
- The whole place could use a fresh coat of paint, maybe some new plaster in areas where there was previous water damage.
With a $78,000 price tag, I'm confident if you did a lot of the grunt work yourself you could get away with spending $30k on a reno, and have a beautiful house to show for it, in an up-and-coming area. Here are the pics- I took a lot this time:
.JPG) |
Front door
|
.JPG) |
| Kitchen |
.JPG) |
| Looking at back door in kitchen |
.JPG) |
| Kitchen |
.JPG) |
| I'd make this the living room, and take out the wall to the left to make it open to the kitchen. |
.JPG) |
| Outdoor sun room/ originally the porch |
.JPG) |
Sun room
|
.JPG) |
| Dining Room w/ two sets of french doors. |
.JPG) |
| 2nd floor Master Bedroom |
.JPG) |
(was originally two rooms, but someone took a wall down).
|
.JPG) |
2nd floor bedroom #2
|
.JPG) |
| 2nd floor. Bedroom #3 |
.JPG) |
2nd floor bathroom
|
.JPG) |
| Hallway |
.JPG) |
| 3rd floor bathroom |
.JPG) |
| 3rd floor bathroom |
.JPG) |
| 3rd floor bedroom #4 walk in closet |
.JPG) |
| bedroom #4 |
.JPG) |
| 3rd floor. Bedroom #5 |
.JPG) |
| Back, there is a 2 car garage as well. |
.JPG) |
| The neighbor's fixed up backyard |
.JPG)
.JPG)
.JPG)
.JPG)
.JPG)
.JPG)
.JPG)
.JPG)
.JPG)
.JPG)
.JPG)
.JPG)
.JPG)
.JPG)
.JPG)
.JPG)
.JPG)
.JPG)
.JPG)
.JPG)
.JPG)
.JPG)
.JPG)
.JPG)
No comments:
Post a Comment